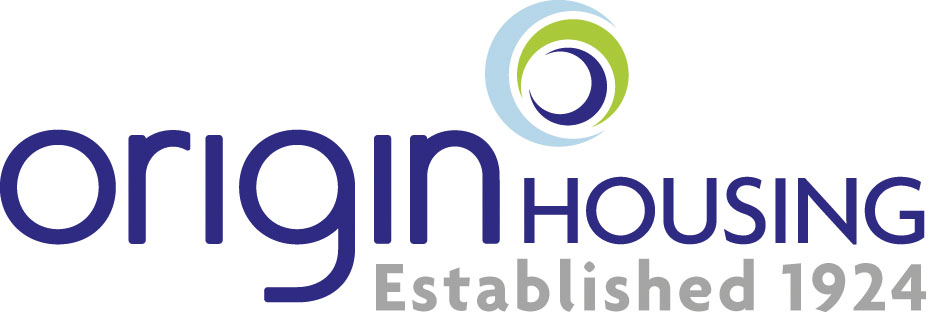Beaufort Park
A brand new collection of 1 and 2 bedroom Shared Ownership apartments in Colindale
Origin Housing part of Places for People Group
Beaufort Park
Dace House is a collection of 46 one and two-bedroom, shared-ownership apartments in the heart of Colindale. Three different layouts offer choice and versatility, with each home benefiting from a smart specification, a private balcony and access to a landscaped courtyard garden. Onsite parking and cycle storage are complemented by a short walk to Colindale Tube station. The apartments also enjoy many of the wider comforts offered by Beaufort Park – one of North West London’s leading regeneration schemes.
Beaufort Park is where people, placemaking and businesses come together in a practical, harmonious way. The choice of properties, development layout, shared spaces and on-site facilities foster a warm community spirit and create a thriving new neighbourhood.
Integrated within Beaufort Park is a strong infrastructure that supports everyday living. Restaurants, pubs and shops are joined by a dentist, a hairdresser, a nursery, Middlesex University and the Driving Standards Agency. The development is also well served by bus routes and is less than a mile from Colindale Tube station.
Despite its city location, Beaufort Park provides exceptional opportunities to relax and socialise in the natural environment, with a residents’ concert an annual highlight. The 25-acre site encompasses a landscaped park with a central square and bandstand, play areas, a series of continental-style courtyards and manicured gardens.
Take a look at Beaufort Park homes NOW available – View available homes
By Clicking on ‘View available home’s you will be redirected to Places for People website. Origin Housing is part of Places for People Group
Location
Colindale
London
NW9 5JH
Modern apartments for modern living
Colindale – a Zone 4 location with a Tube station on the Northern line – is a rapidly evolving neighbourhood. Here, there’s an eagerness to embrace fresh vibrancy yet protect an established character and a fascinating past. Several pockets of rejuvenation have attracted new businesses, which serve to enrich the choice and quality available to residents.
As such, the community is well served by places to eat and drink, ranging from small independents and large, familiar chains to the awe-inspiring Bang Bang Oriental Foodhall and nearby farmers’ markets. Practical amenities are in abundance too – supermarkets, a library, gyms, a park with children’s playground, a cinema, a Post Office, medical centres, dentists and pharmacies are all in the immediate vicinity.
Families looking for educational excellence will be reassured that standards in Colindale are high. Ten schools within a mile of Beaufort Park are rated ‘Good’ or ‘Outstanding’ by Ofsted, representing the state, selective, faith and independent sectors



