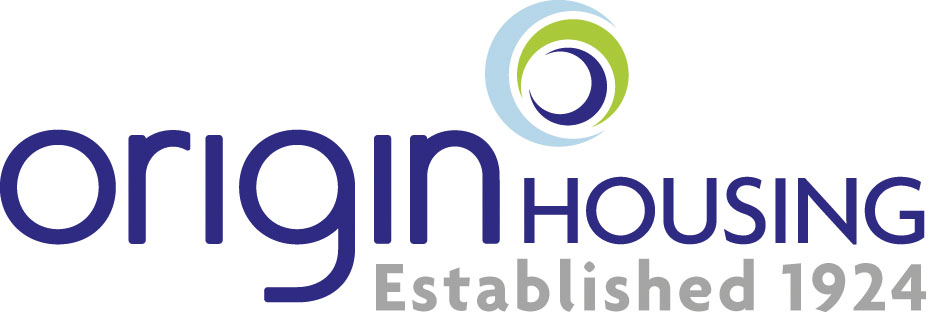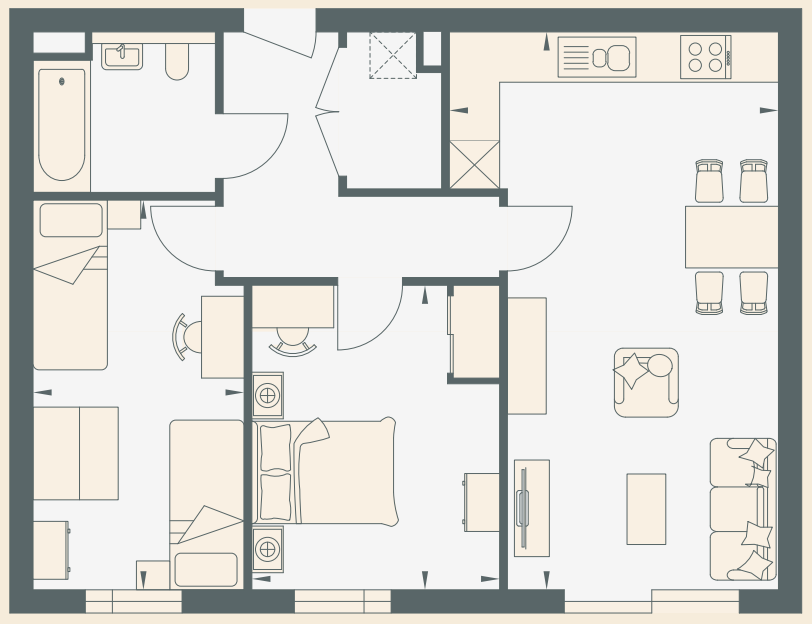Beaufort Park, Colindale – Puma 2 bedroom
Description
Dace House is a collection of 46 one and two-bedroom, shared-ownership apartments in the heart of Colindale. Three different layouts offer choice and versatility, with each home benefiting from a smart specification, a private balcony and access to a landscaped courtyard garden. Onsite parking and cycle storage are complemented by a short walk to Colindale Tube station. The apartments also enjoy many of the wider comforts offered by Beaufort Park – one of North West London’s leading regeneration schemes.
Beaufort Park is where people, placemaking and businesses come together in a practical, harmonious way. The choice of properties, development layout, shared spaces and on-site facilities foster a warm community spirit and create a thriving new neighbourhood.
Integrated within Beaufort Park is a strong infrastructure that supports everyday living. Restaurants, pubs and shops are joined by a dentist, a hairdresser, a nursery, Middlesex University and the Driving Standards Agency. The development is also well served by bus routes and is less than a mile from Colindale Tube station.
Despite its city location, Beaufort Park provides exceptional opportunities to relax and socialise in the natural environment, with a residents’ concert an annual highlight. The 25-acre site encompasses a landscaped park with a central square and bandstand, play areas, a series of continental-style courtyards and manicured gardens.
Kitchen
- Zanussi ceramic hob in black
- Integrated Zanussi appliances including single oven, cooker hood in stainless steel, fridge/freezer and dishwasher
- Zanussi freestanding washer/dryer (to utility cupboard)
- Cabinetry finished in colourway ‘pebble’ with matt black bar handles
- 3 x 10 litre integrated waste bins
- Grey granite-effect laminate worktops and upstands
- Stainless steel splashback
- 1.5 bowl Carron Onda inset sink
- Blanco Daras Eco Flow 6 mixer tap in chrome
Bathroom
- Vado thermostatic bath mixer in chrome
- Sandringham bath in white
- Merlyn bath screen
- Vado adjustable, wall-mounted shower kit in chrome
- Johnsons wall tiles, Zeya range, in light grey
- Ideal Standard semi-countertop basin
- Gloss white laminate vanity top
- Ideal Standard WC with concealed cistern and dual flush
- Vado toilet roll holder in chrome
- Walls painted using Johnstones acrylic durable matt in white
Decorative Finishes
- Fitted sliding door wardrobe with full-height mirror finish and hanging rail (principal bedroom)
- Internal doors in pure white
- Stainless steel door ironmongery
- Walls painted using Johnstones emulsion in ivory
- Ceilings painted using Johnstones emulsion in white
- Doors, skirting and architraves painted using Johnstones satin in white
Floor Finishes
- Domus oak-effect, plank-style luxury vinyl to kitchen, hallway and utility cupboard
- Clarendon Carpets New Kendall Twist in sable to bedrooms
- Johnsons floor tiles, Rico range, in cement, to bathrooms
External Finishes
- External door in anthracite mountain larch
- Door viewer in stainless steel
- Door chain in satin stainless steel
- Heavy-duty mortice tubular latch
- Comelit Mini video entry phone door system
Electrical
- Orlight downlighters throughout
- White sockets and switches
Overview
-
ID 10037
-
Type Apartment
-
Bedrooms 2
-
Bathrooms 1
-
Size 69.7 m2
Address
Open on Google Maps-
Country United Kingdom
-
City/Town Barnet
Details
-
Property ID 10037
-
Price £131,875
-
Property Type Apartment
-
Property Status For Sale
-
Property Label New Build
-
Bedrooms 2
-
Bathrooms 1
-
Size 69.7 m2
-
Min. share 25
-
Min. share price £131,875
-
Min. deposit £6,594
-
Service charge £290
-
Rent £902
-
Min. income £76,000
-
Max income £90,000
-
Plot 17
-
Floor 3
-
Full market price 527,500
-
Parking? No



