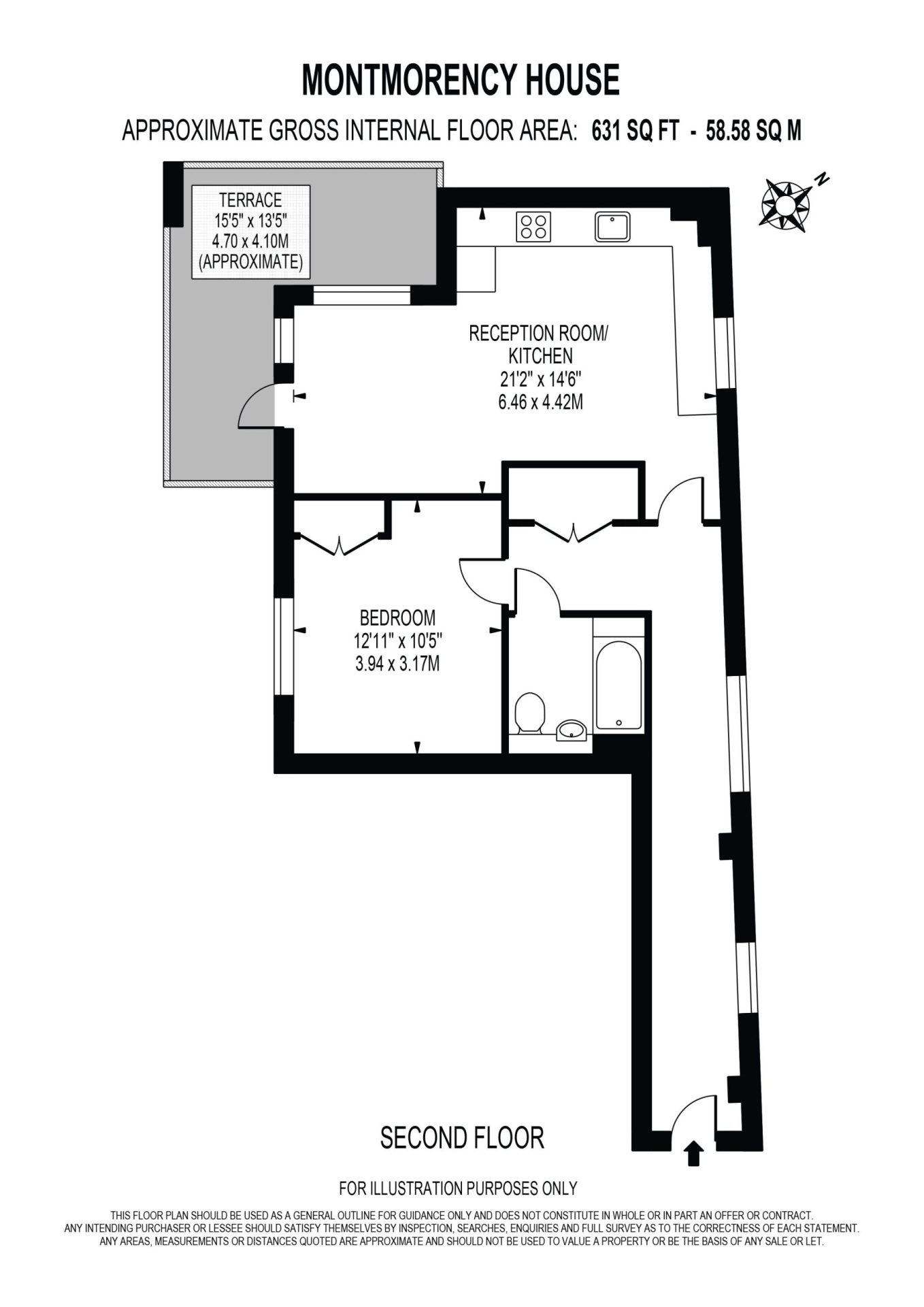Montmorency House, Station Road, London, N11 1QH
Description
A spacious and bright second-floor one bedroom apartment, which forms part of a modern development conveniently situated within easy access of shops, supermarkets, restaurants, cafes, transport links and local amenities. Transport links include New Southgate Overground Station, which is adjacent to the development and Arnos Grove Underground Station (Piccadilly Line) is within walking distance, both giving direct access to the City and West End. There are also a number of local bus routes traveling in all directions too. The A406 North Circular Road is nearby giving excellent options for motorists.
Second Floor * Spacious, Bright Dual Aspect Lounge * Light Double Bedroom * Modern Open Plan Kitchen * Stylish Bathroom * Generous Dual Aspect Balcony * Good Storage Options * Lift/Stair Access * Gas Central Heating * Double Glazed Throughout * Secure Bike Storage Facility
GROUND FLOOR
Communal entrance lobby.
SECOND FLOOR
Accessed by, lift and stairs.
ENTRANCE HALL
A long, spacious and bright hallway featuring a video entry phone security system, Amtico style wood effect flooring, floor-to-ceiling double-glazed casement windows along the length of the hall overlooking the rear of the building, a large double-doored storage cupboard, currently housing the flats washer/dryer, inset spotlights and radiator.
LOUNGE
A light and airy dual-aspect reception room featuring Amtico style wood effect flooring, floor-to-ceiling double-glazed casement windows and doors giving access to the property’s dual aspect balcony, overlooking both the front (easterly direction) and side (southerly direction) of the building. Other features include a radiator, inset spotlights, TV, telephone and media points. Opening to…
OPEN PLAN KITCHEN
A range of modern white fitted wall and base units with stainless steel fittings and wood effect work surfaces, incorporating a stainless steel one-and-a-half bowl sink and drainer with mixer tap, integrated fan assisted oven and grill with four ring ceramic hob and stainless steel extractor canopy above, integrated fridge/freezer and dishwasher, Amtico style wood effect flooring, combi boiler, double glazed casement windows to the rear of the building, under unit lighting, tiled splashbacks and inset spotlights.
DOUBLE BEDROOM
A generous and airy double bedroom featuring a fitted carpet, built-in wardrobe, floor-to-ceiling double-glazed casement windows to the front of the building, pendant light fitting, radiator, telephone and TV points.
BATHROOM
Modern white bathroom suite with chrome fittings, comprising of a panel enclosed bath with wall-mounted shower fitting, mixer taps and glass shower screen, wall-mounted wash hand basin, low flush WC, wall-mounted chrome heated towel rail, fully tiled walls, Amtico style wood effect flooring, inset spotlights and a large fitted mirror with vanity light above.
BALCONY
Accessed from the lounge area, a large dual-aspect balcony, overlooking both the front (easterly direction) and side (southerly direction) of the building.
Additional Information
Secure residents’ bicycle storage facility on the ground floor of the building
Overview
-
ID 9861
-
Type Apartment
-
Bedrooms 1
-
Bathrooms 1
-
Size 58 m2
Address
Open on Google Maps-
Country United Kingdom


